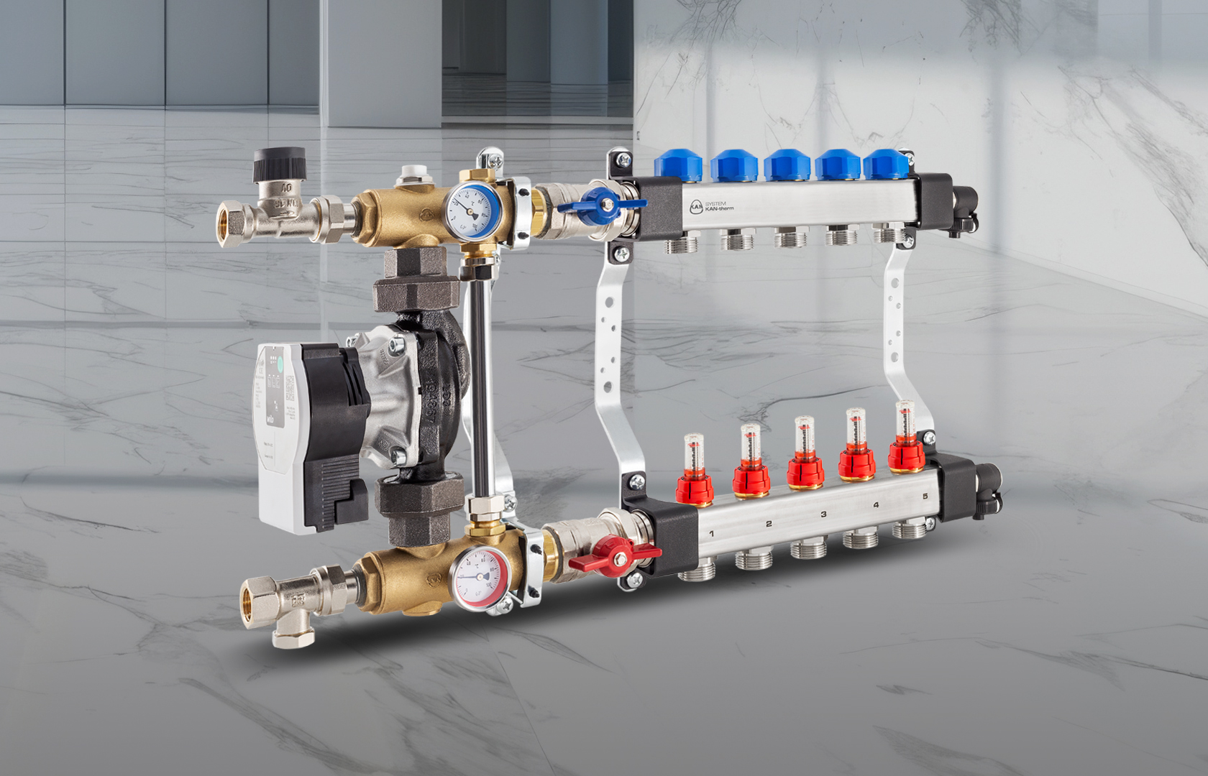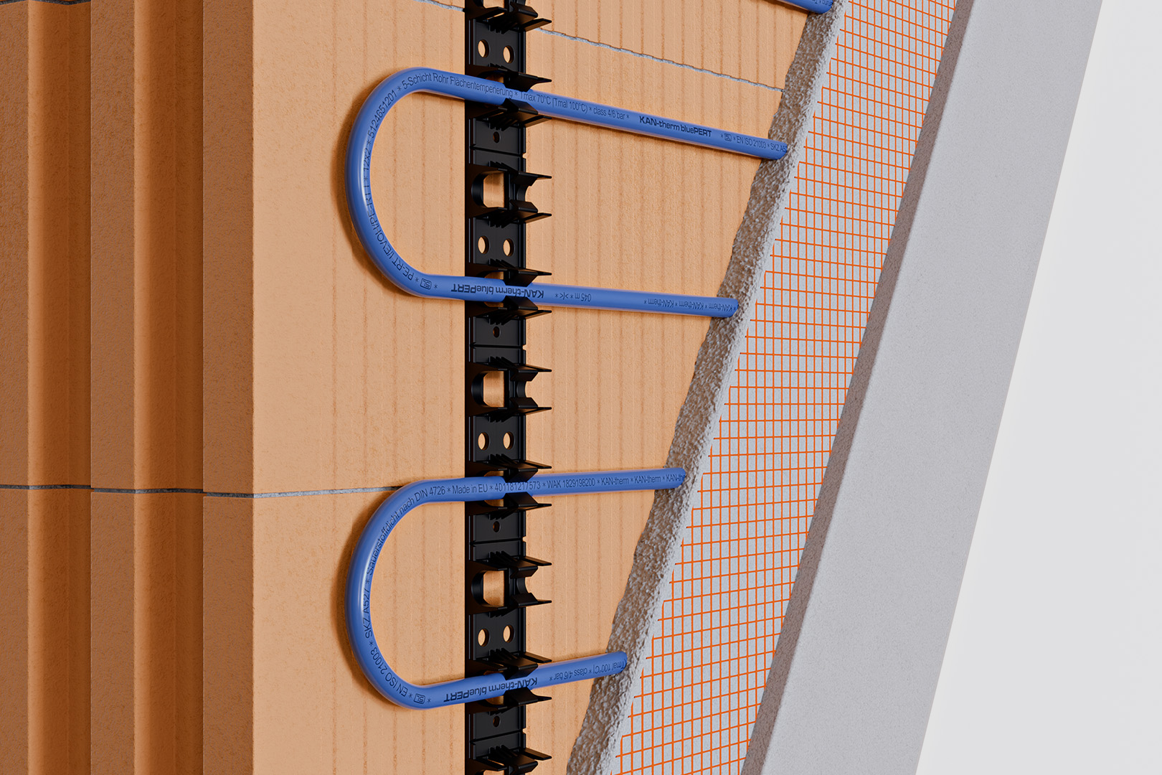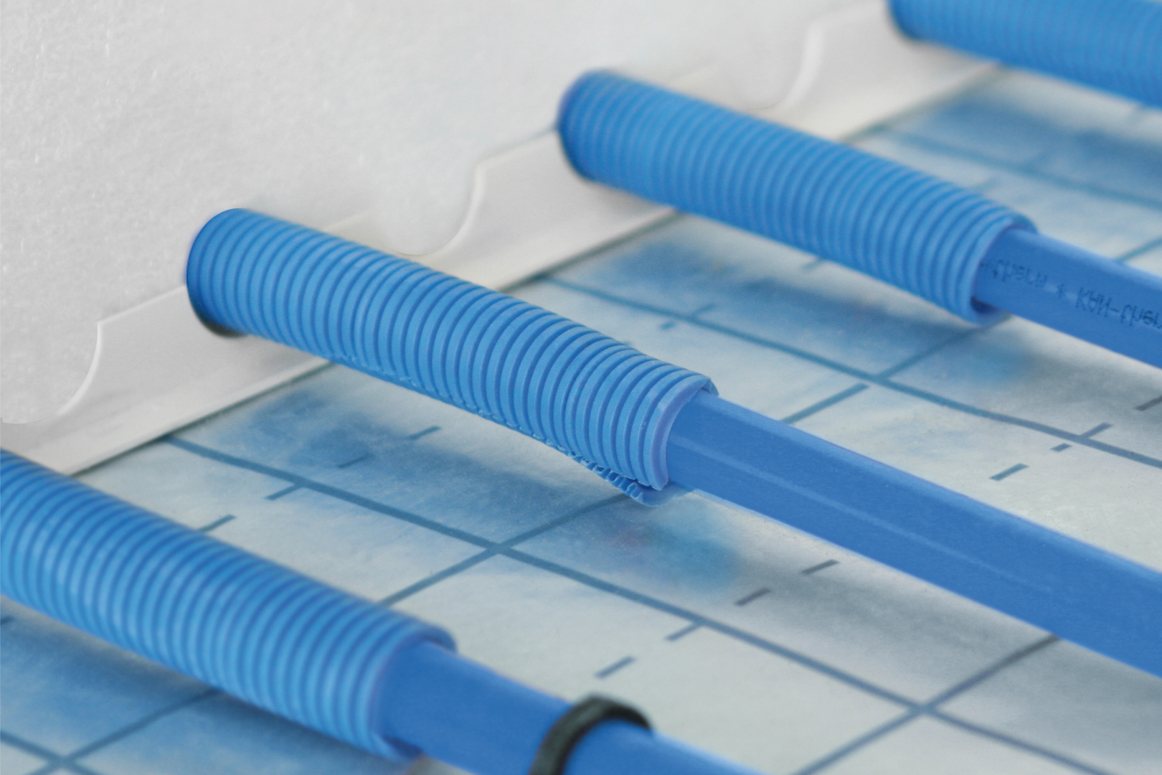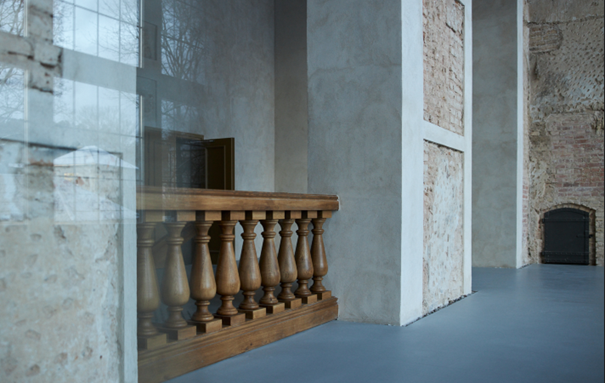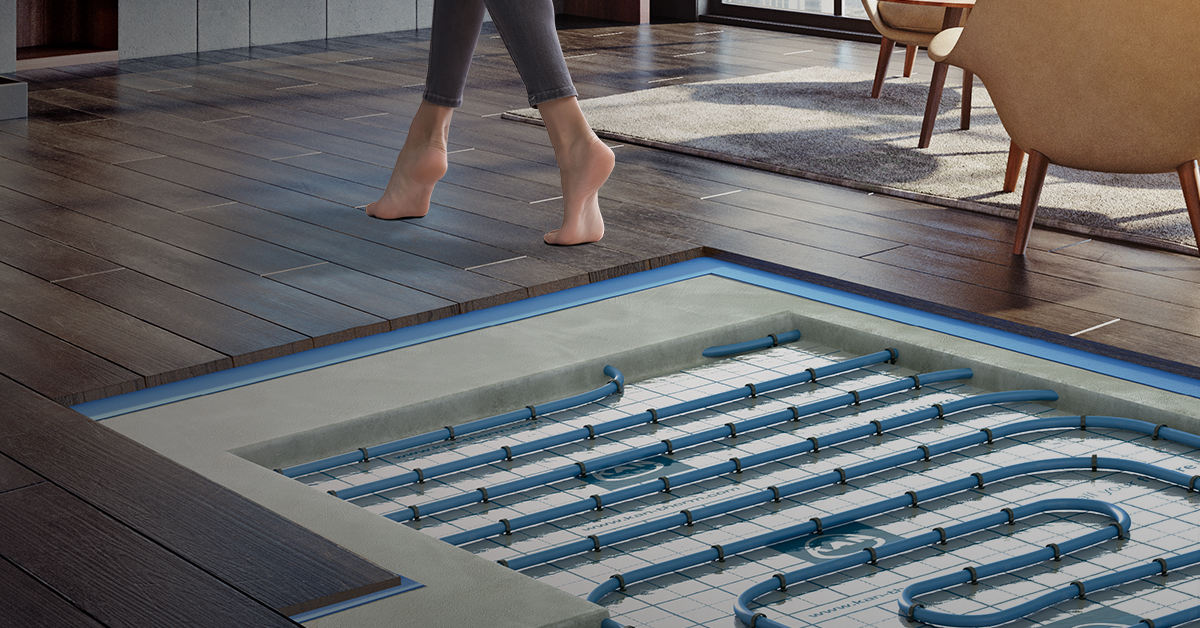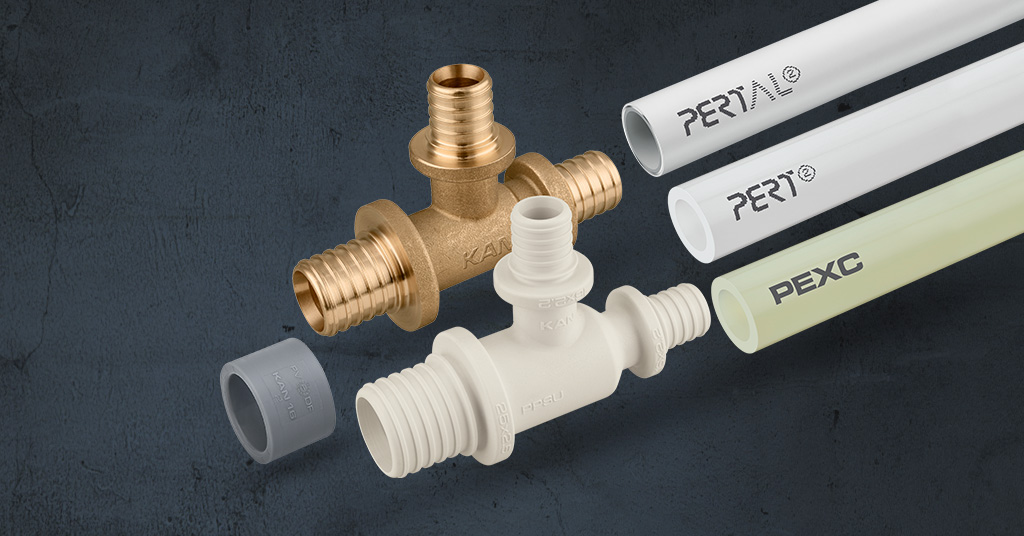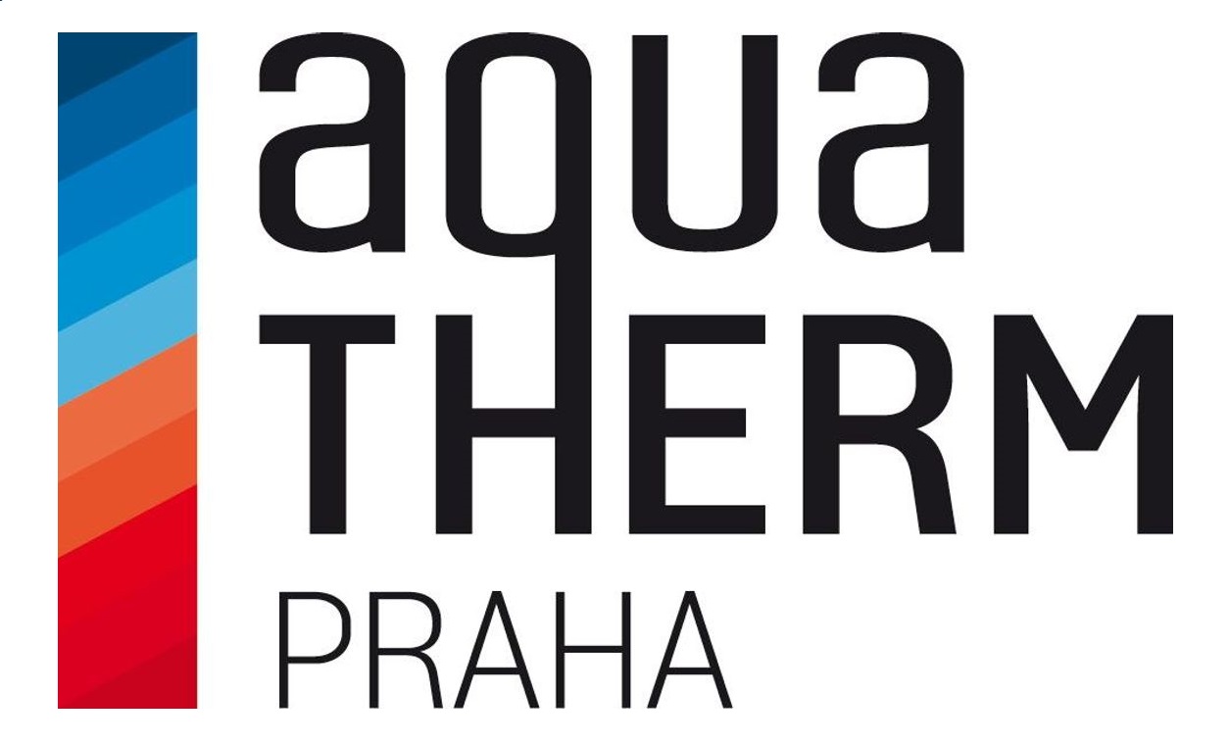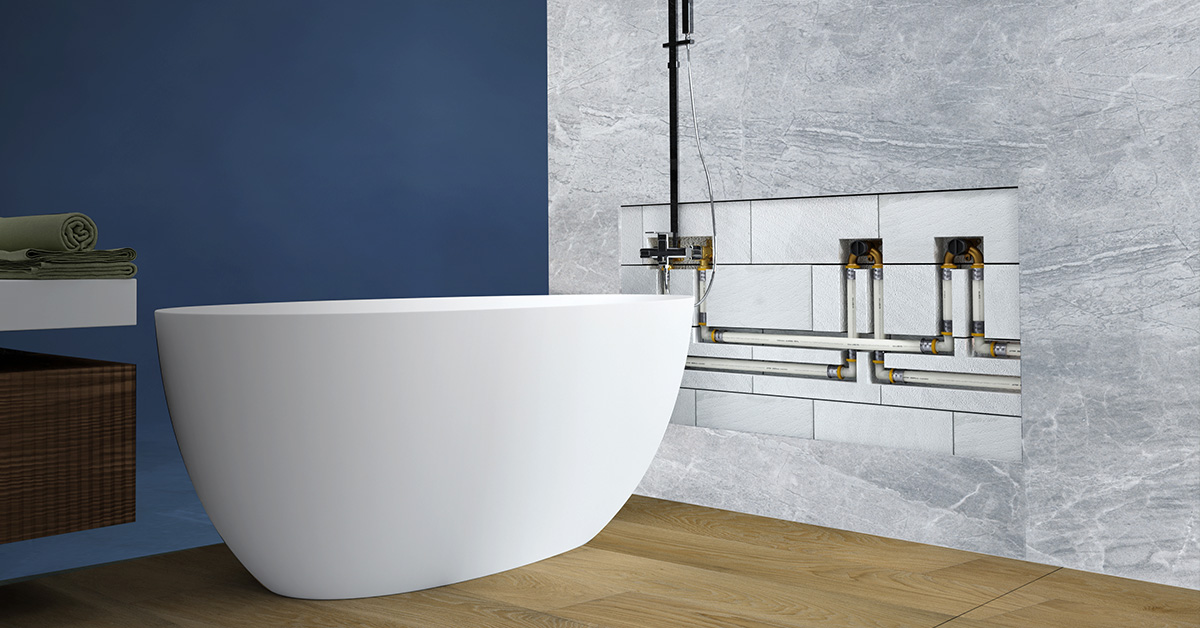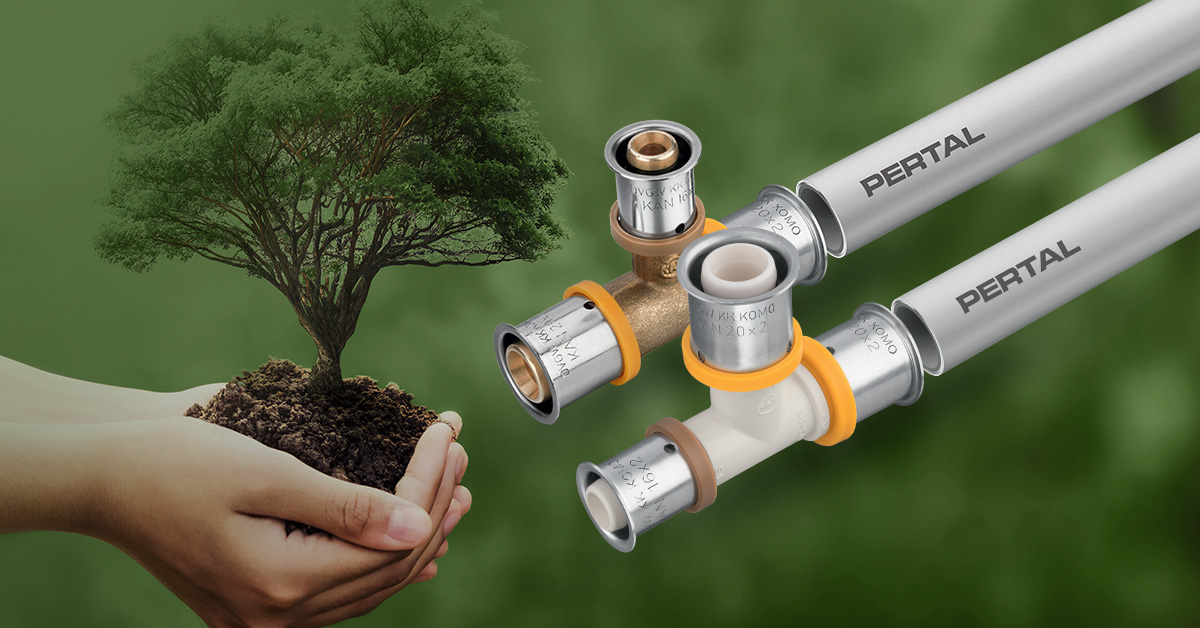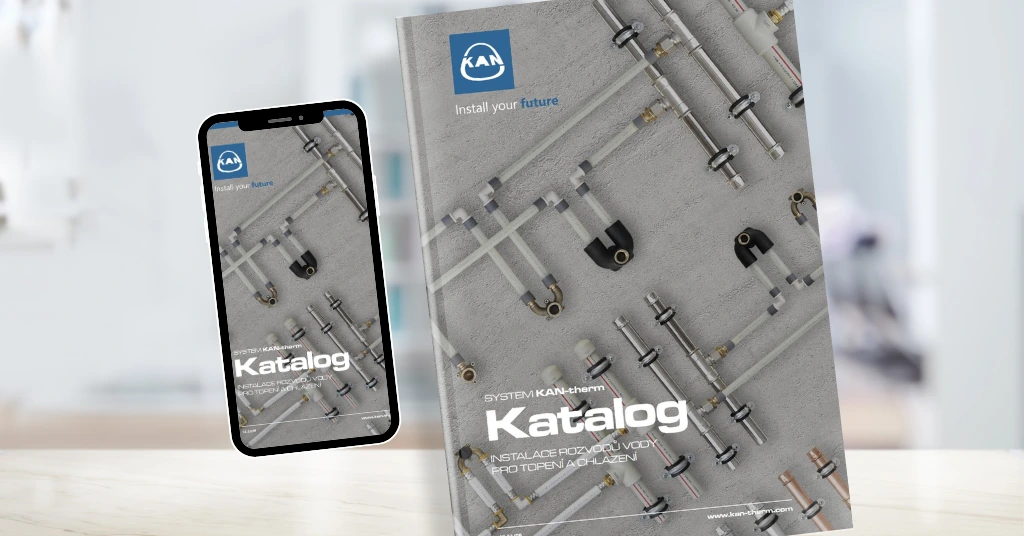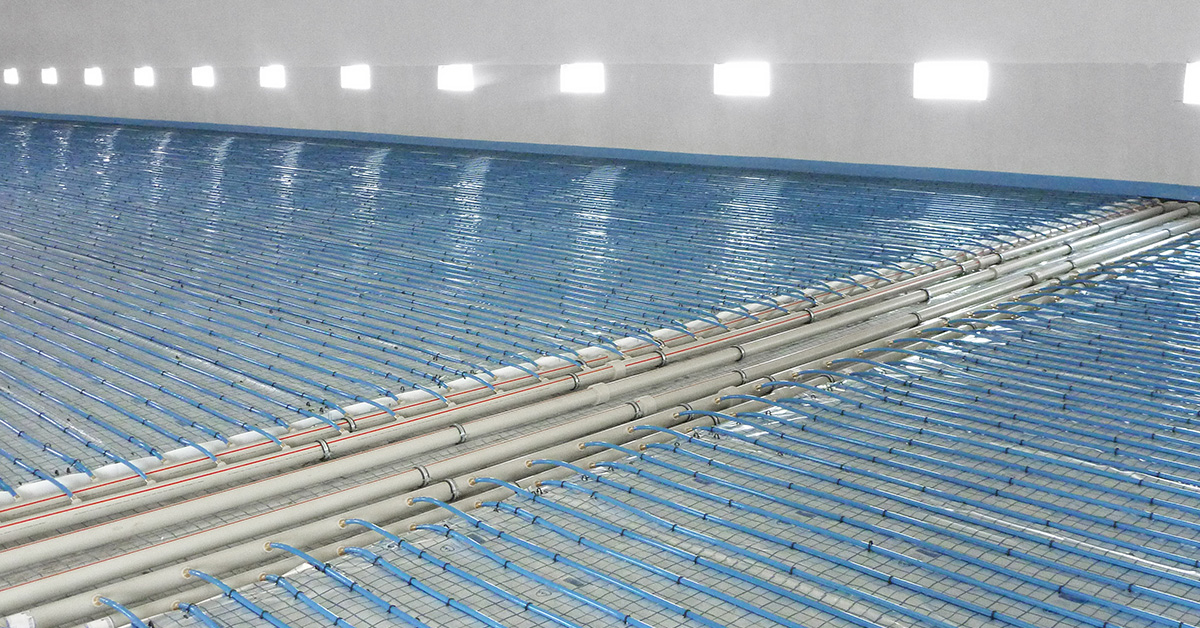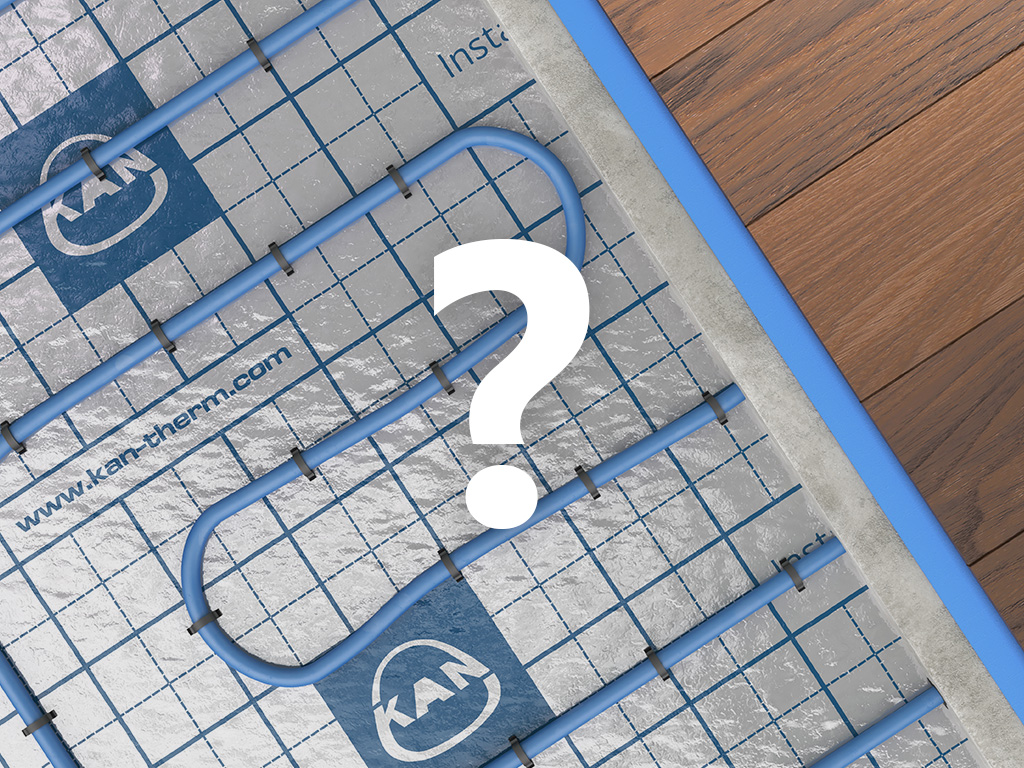Nejoblíbenější články na stránce
Poslední články
28 srp 2025
Palác Republiky (Krasińský palác), postavený ve druhé polovině 17. století, je skutečnou perlou varšavské architektury a jedním z nejdůležitějších sym...
30 čer 2025
Shrnutí: Provoz skupiny čerpadel se stálou hodnotou – vysvětlení Systém funguje na principu smíšení topné vody ze zdroje tepla a vratné vody z podlaho...
4 čer 2025
Klimatické změny proměnily odpovědnost za životní prostředí z módního sloganu v reálnou výzvu, která vyžaduje konkrétní kroky. Každý rok se na světě v...
7 května 2025
NOVINKY KAN SET povrchové systémy - stropní systém - stěnový systém výpočet výsledného chladicího výkonu instalace V nejnov...
21 dub 2025
Dilatační řešení se používají, aby se zabránilo negativním účinkům tepelné roztažnosti vytápěcích trubek, které podléhají teplotním změnám. Patří mezi...
30 led 2025
Existují dva způsoby dezinfekce vodovodní sítě: tepelná a chemická. Oba způsoby musí být prováděny s maximální opatrností. V této příručce vám uvádíme...
5 pro 2024
Digitalizace stavebních projektů je v současnosti již standardním řešením. Aby splnila očekávání projektantů, společnost KAN připravuje své produkty v...
29 lis 2024
Zveřejnili jsme novou verzi aplikace KAN SMART Control pro správu řídicí automatizace. Pokud máte aplikaci ve verzi 1.3.7 nebo starší, nezapomeňte nav...
23 čer 2024
Vilnius je město oplývající skrytými historickými památkami, mezi něž patří i barokní palác rodu Sapiehů, postavený na konci 17. století. V průběhu up...
20 čer 2024
Podlahové vytápění už není jen luxusem, ale stává se každodenním standardem pro pohodlné a zdravé bydlení. Uvádíme přesvědčivé argumenty, proč jsou sy...
16 čer 2024
O podlahovém vytápění se v průběhu let vytvořilo mnoho mylných představ. Mnohé z těchto názorů totiž pramení z neznalosti nebo dezinformací a nezahrnu...
4 dub 2024
V éře trvale udržitelného rozvoje, kdy se stále větší pozornost věnuje funkčnosti a komfortu využívání prostor, se instalatéři, investoři a pronajímat...
8 břez 2024
Před třiceti lety se v Praze konal první ročník veletrhu Aquatherm Praha 1994 a dnes, díky tomu, že se před deseti lety přešlo na jarní sezónu, která...
8 ún 2024
S potěšením oznamujeme výsledek soutěže"Domácí lázně budoucnosti v systému KAN-therm" pod heslem: "INSTALUJ SVOU VIZI", která byla uspořádána u p...
13 lis 2023
V současnosti je stále důležitější uvědomělé a racionální využívání našich přírodních zdrojů, jako je například voda, což znamená udržitelné zacházení...
5 lis 2023
Systém KAN-therm ultraPRESS je určen pro vnitřní vodovodní rozvody (teplá a studená užitková voda), ústřední vytápění a chlazení, procesní vedení tepl...
24 říj 2023
Systém KAN-therm ultraPRESS, známý svou spolehlivostí a účinností, je integrovanou součástí mnoha různých projektů po celém světě. Díky jednoduché ins...
10 říj 2023
Klíčem k úspěchu v oblasti topných a instalačních technologií se k dnešnímu dni stala inovace. V reakci na potřeby a očekávání trhu zavádíme v novém...
28 če-c 2023
Systém KAN-therm v rostlinné výrobě a chovu zvířat Stabilní a přiměřená teplota je jedním z nejdůležitějších faktorů pro efektivní chov zvířat a rost...
28 če-c 2023
Podlahové vytápění je dnes standardem, který nabízejí přední světoví developeři. Teplá podlaha působí jako velkoplošný radiátor, díky čemuž je chůze p...
14 května 2023
Společnost KAN-therm měla tu čest účastnit se veletrhu Hungarotherm, který se konal v Budapešti od 29. března do 2. dubna. Byla to skvělá příležitost...


